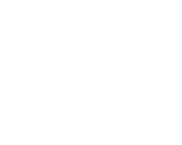R2,999,000
Monthly Bond Repayment R32,500.37
Calculated over 20 years at 11.75% with no deposit.
Change Assumptions
R2,500
What a breath of fresh air.
This lovely low maintenance face-brick beautiful home is nestled in a street crescent and is ready for you to move in.
This perfect home is suitable for any individuals of all ages and it provides a safe environment and could be classified as a lock-up and go too. The front garden is meticulously manicured and invites residents in so that the beauty of the interior can be experienced.
As you enter the front door, you are welcomed by a lovely open-plan living area / TV room. This area boasts a cosy fireplace for those cold winter evenings where you can snuggle up while watching your favourite TV-series. This area is light and sunny overlooking the front garden as well as giving you a lovely crescent overview.
The heart of this home lies in its open-plan living areas that seamlessly flow into one another. The dining area has sliding doors that opens to one side and leads to a spacious covered porch and backyard.
On the opposite side is a generously sized kitchen that showcases a classic style of modernism with engineered stone tops, a fitted oven, gas hob and ample counter work space and includes a hidden laundry section and backdoor.
The family bathroom is contemporarily modern, featuring a hand basin, toilet and frameless shower.
The two bedrooms are decently sized, with laminated flooring and wardrobes to match.
The main bedroom is modern, spacious, offers sufficient cupboards and boasts a unique en-suite bathroom.
The three bedrooms could easily be sectioned off by way of a trellis gate for extra security.
This property offers a rare find in the size of the erf, while captivating the countless opportunities to expand.
A Wendy house is excluded on the plan, should you wish to optimise storage space at your discretion.
This is one of a kind.
Call today for your exclusive viewing appointment.
Features
Interior
Exterior
Sizes
Extras
Inverter included • Fireplace • Aircon & water tankGet Email Alerts
Sign-up and receive Property Email Alerts of Houses for sale in Sonstraal East, Durbanville.
Disclaimer: While every effort will be made to ensure that the information contained within the REDZ etc website is accurate and up to date, REDZ etc makes no warranty, representation or undertaking whether expressed or implied, nor do we assume any legal liability, whether direct or indirect, or responsibility for the accuracy, completeness, or usefulness of any information. Prospective purchasers and tenants should make their own enquiries to verify the information contained herein.






